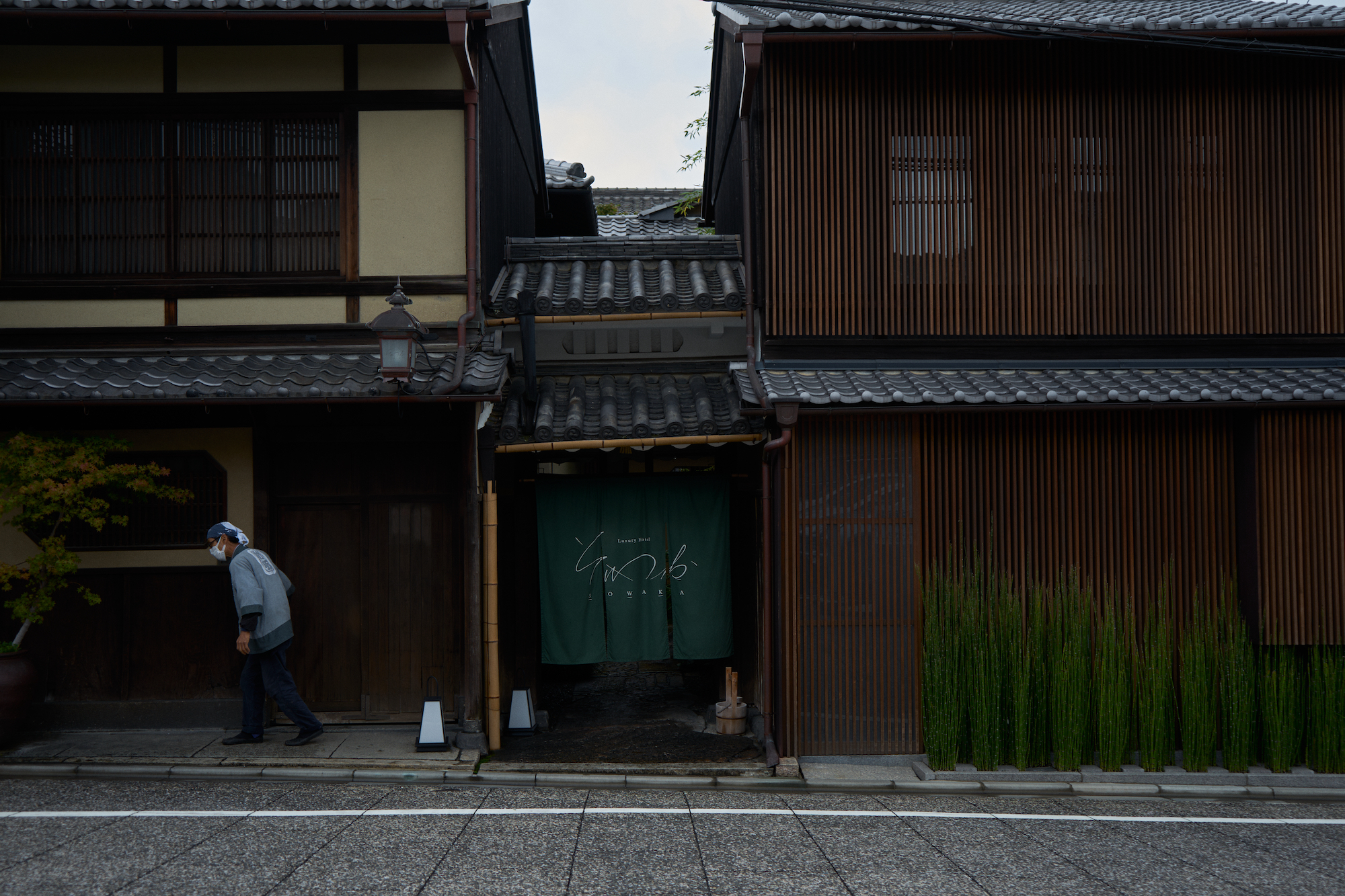First developed in the late 16th century, sukiya-zukuri was shaped by tea masters like Sen no Rikyū, who championed the values of modesty, impermanence, and presence. The architecture that emerged from this philosophy was intimate rather than imposing, designed not to impress but to attune. It was in the teahouse not the palace that space became a tool for introspection.
The design reflects a broader lineage of Japanese residential architecture. During the Heian period (794–1185), aristocratic homes followed the shinden-zukuri style open, breezy structures that emphasized flow and connection with the surrounding landscape. As the samurai class rose to power in the Muromachi period (1336–1573), homes grew more formal. The shoin-zukuri style introduced structural symmetry, built-in alcoves (tokonoma), and ornate sliding doors. Rooms became more hierarchicalspaces designed to project refinement and authority.












